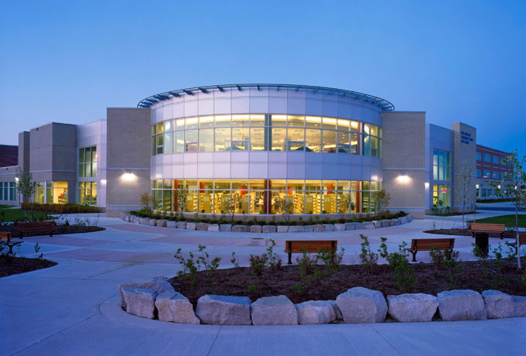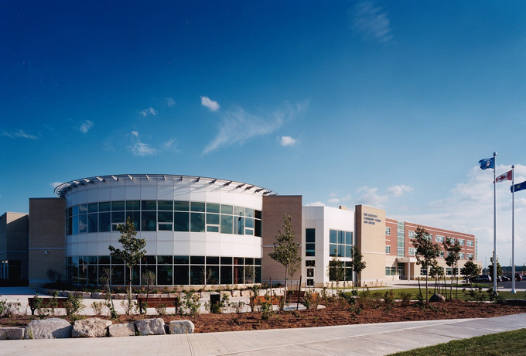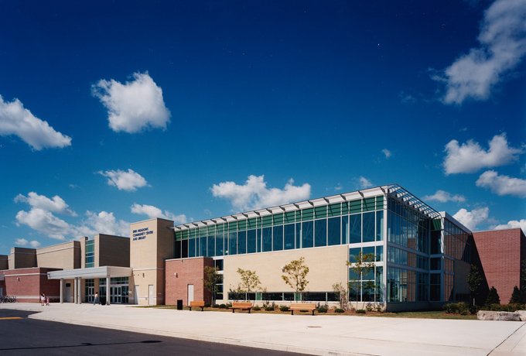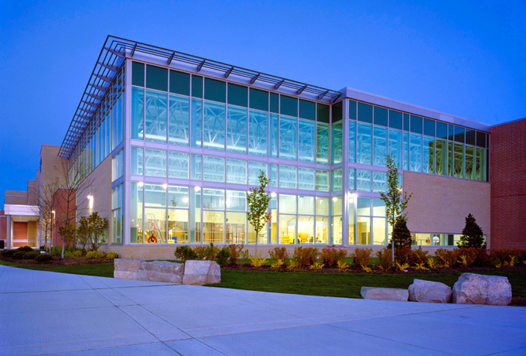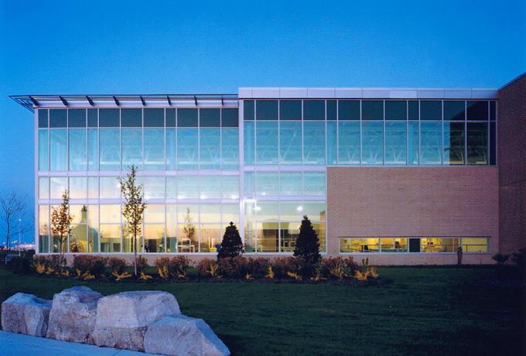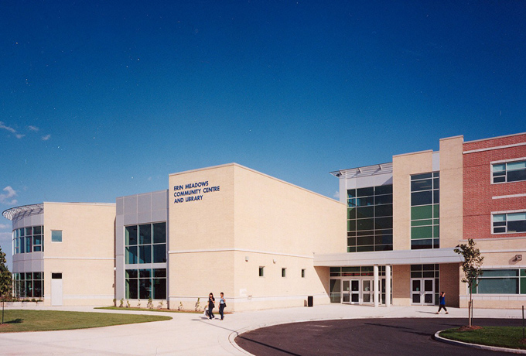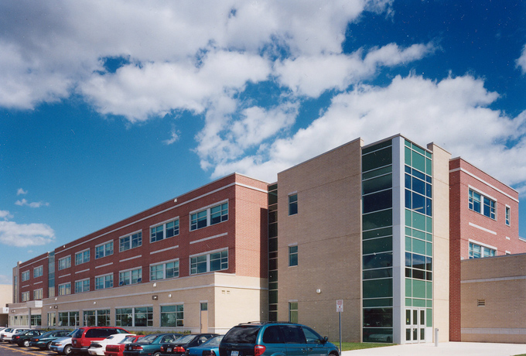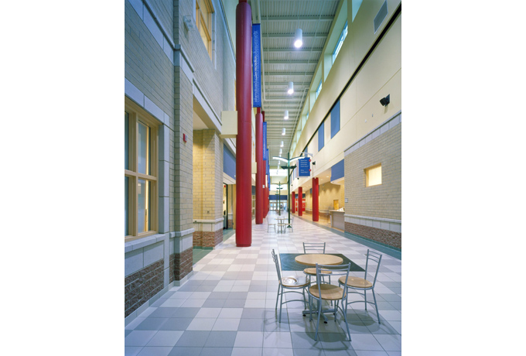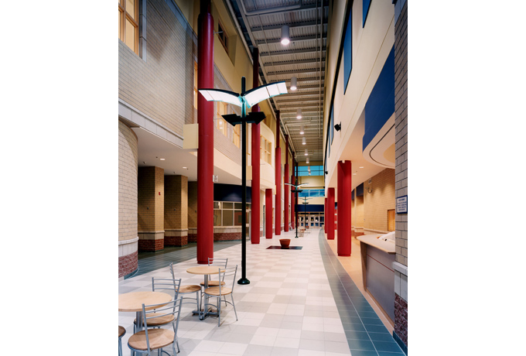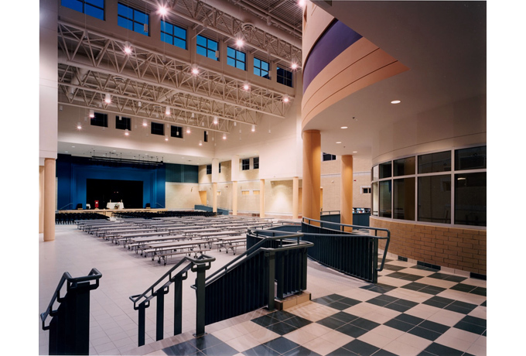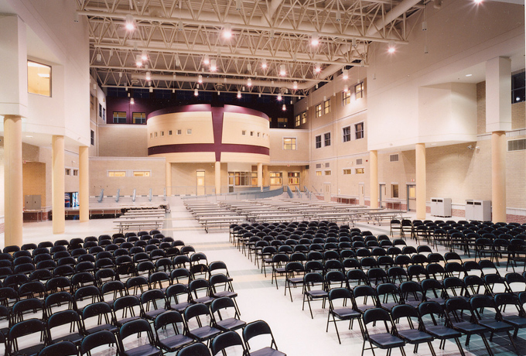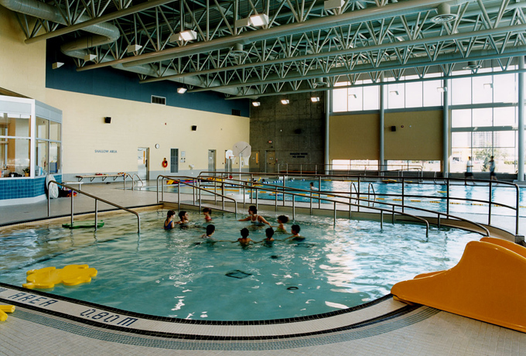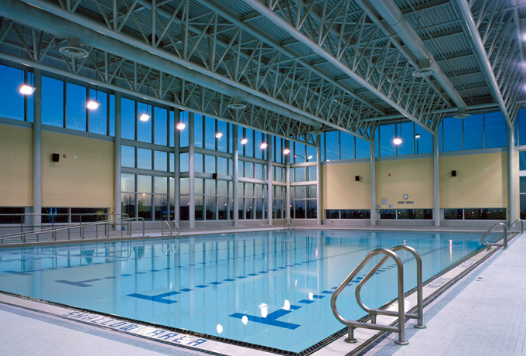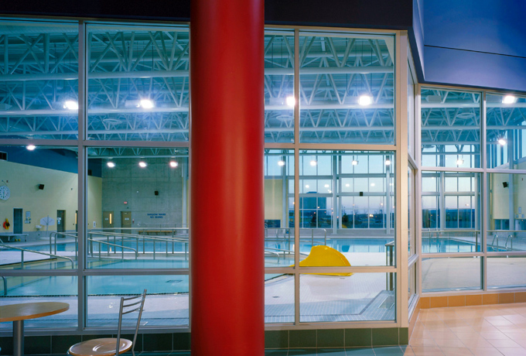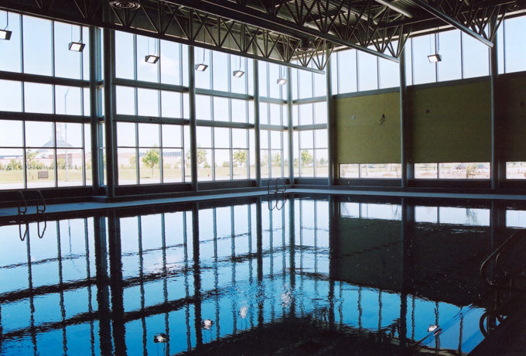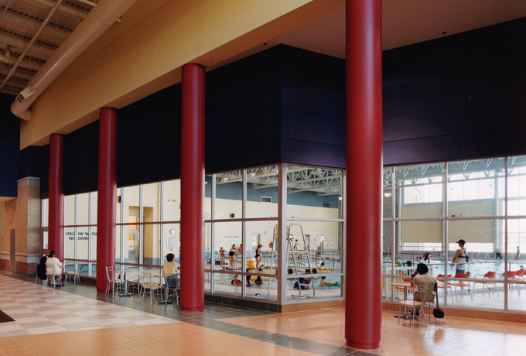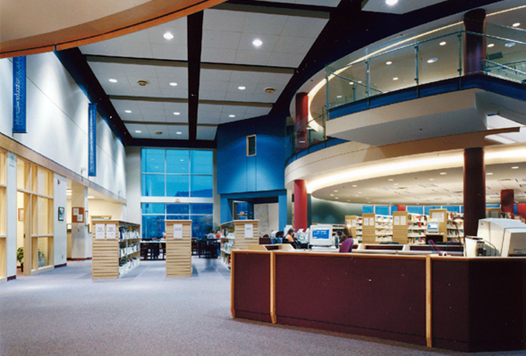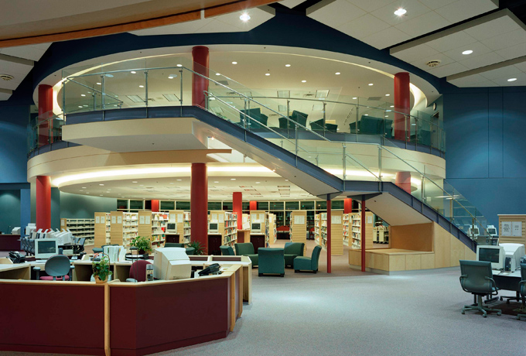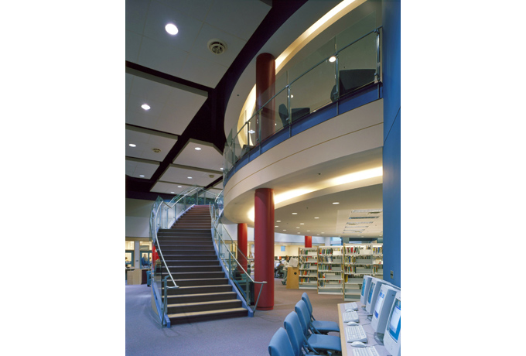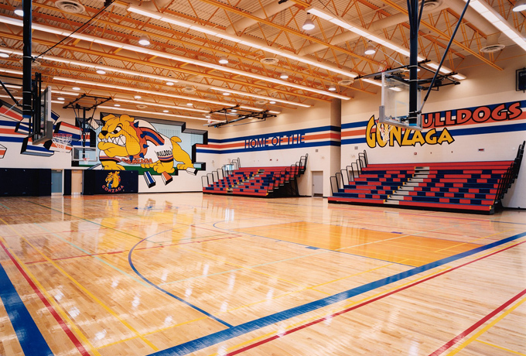1
/
20
CENTRAL ERIN MILLS MULTI-USE COMPLEX
Completion Date: September 2001
Owner: Dufferin Peel Catholic District School Board
City of Mississauga
Mississauga Library Board
This Project combines, in a highly efficient and aesthetic manner, a Secondary School, a Community Centre with wellness and aquatic programs and a Public Library as a single integrated public facility. The Pedestrian movement both externally and internally is designed to be efficient with ease in finding ones way. The internal "people movement" is facilitated by the use of an "internal street" as the principal organizing element. This street becomes the social space, creating opportunities for social interaction, relaxation, and visual relief via vistas into the aquatic areas, community rooms and public library. The introduction of natural light internally in the street and the school's interior court becomes a vital component creating a friendly environment for all the students and public users. The School uses as an organizer, an internal court/multi-use space for gathering, entertaining, eating, reading and participation in the school's every day activities.

