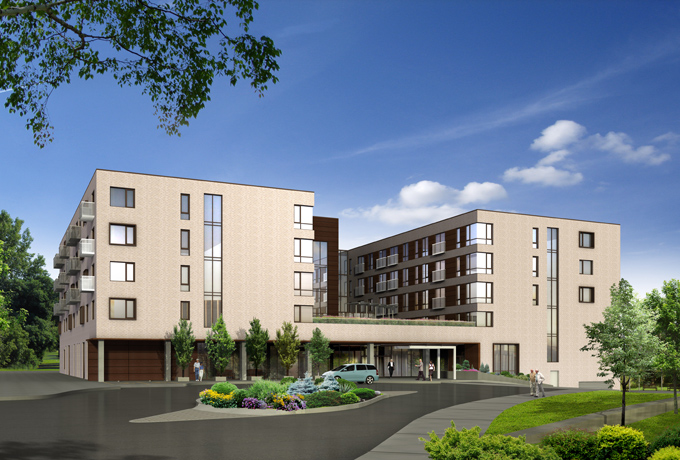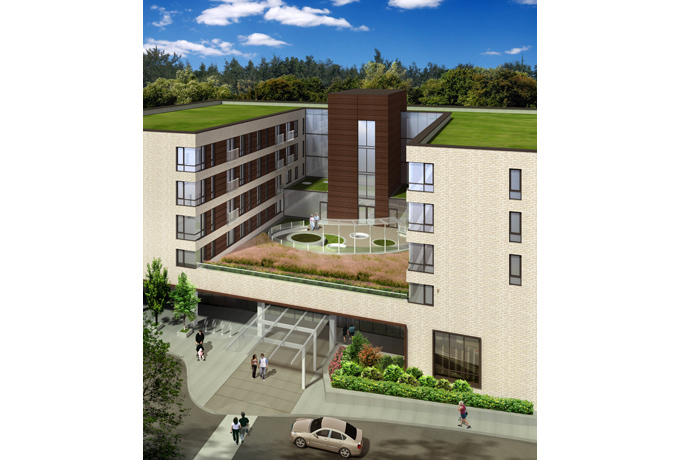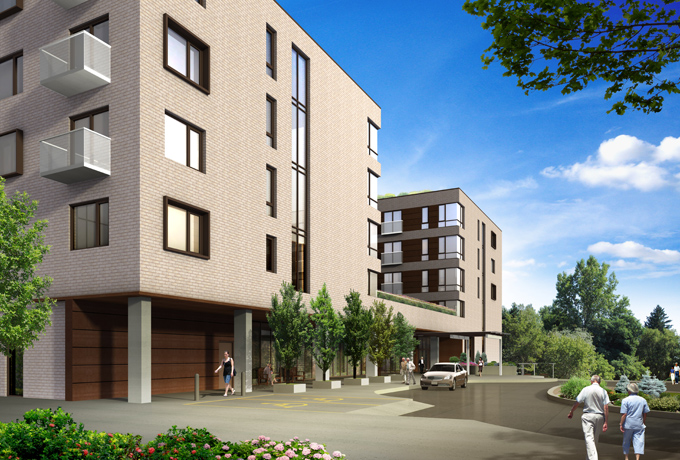1
/
20
Advent Health Care Retirement and Assisted Living Facility
Completion Date: December 2012
Owner: Advent Health Care Corporation
In Joint Venture with Perkins + Will
Only accessible by a private road and nestled at the North edge of a ravine, the site has one of the most beautiful vistas in the City of Toronto. The retirement home is a 5-storey, 95,000 m² facility composed of a below-grade parking garage, 32 long-term care and 96 assisted-living units. The ground floor, where all the common amenities and 500 m² of community space are located, has direct access to the outdoor patios, footpaths, vegetable garden, recreation and green spaces. The second floor is designed to provide long-term care; it has its own amenities, including a secured terrace garden. The upper three floors are designed for a more independent lifestyle; composed of mainly 1 and 2-bedroom units, each has a kitchenette and sliding doors to a balcony.
The exterior of the building has a modest and yet modern expression that creates visual contrast as well as balance by using simple materials such as brick, wood and glass. The large and centrally located second floor terrace garden gives the building a feeling of openness while providing a more intimate and secured outdoor recreation space. The upper green roof will not only enhance the aesthetics of the building, but also align it more with the approach of the City of Toronto to the environment and climate.
Our mission for the project is to have a building that will preserve and utilize the natural beauty of the site and by means of good Architecture provide a high-quality habitat that is not compromised by an institutional setting.



