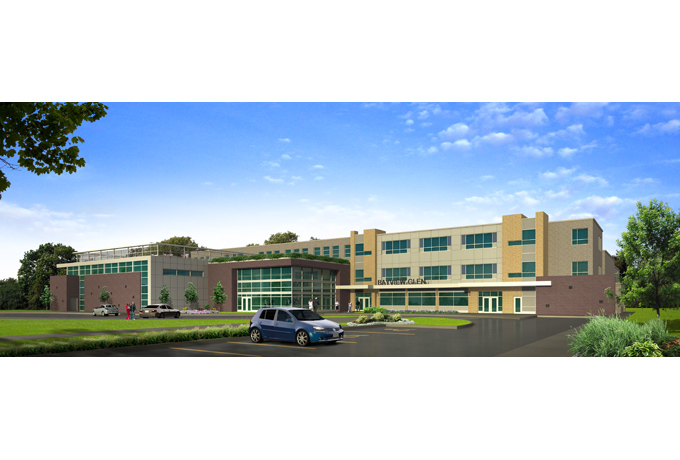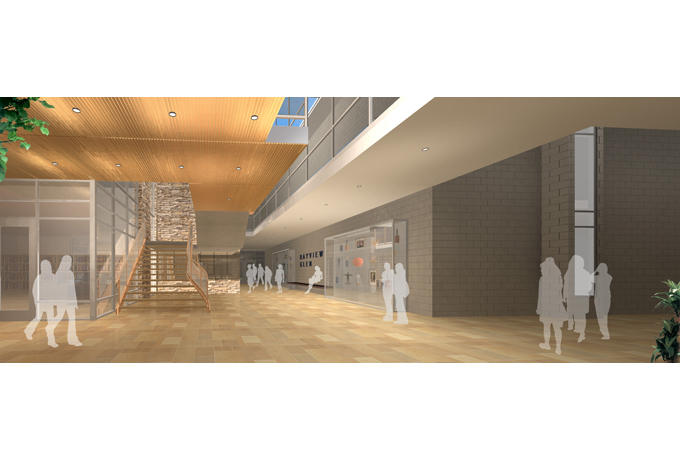1
/
20
BAYVIEW GLEN PRIVATE SCHOOL ADDITION AND RENOVATION
Completion Date: September 2013
Owner: Bayview Glen Private School
The addition and renovation to the Bayview Glen School involves the construction of a three storey Prep School addition to an existing Upper School building. The addition will include a double gymnasium, a 300 seat dining hall, a new library and resource centre, a state of the art fitness room and classrooms, as well as a dedicated music centre for the school. The existing Upper School will be renovated to accommodate additional classrooms and student commons areas. A sense of community in the school will be highlighted through creating a student hub of activity where the new gymnasium, existing auditorium, new dining hall and Library will all converge around a pedestrian gallery space filled with student activity and a sense of Bayview Glen's school spirit and identity.
Situated on a dense urban site, the Bayview Glen Prep School Addition provides relief from the hustle and bustle of the site by providing the school with a Roof Terrace to be used for outdoor classrooms and activities, Green Roof Allotment Gardens, and a Contemplative Garden. All of these special outdoor spaces will be used to encourage student engagement with the environment and raising awareness through their involvement in agricultural tasks. The site will also incorporate the use of permeable paving and a bio swale in addressing the sensitivities of the ravine site and the water balance concerns.


